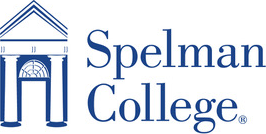Campus Construction Projects
Spelman College: Here we Grow Again
Under Construction: The Mary Schmidt Campbell Center for Innovation and the Arts
The first building to be located just outside the campus’ historic walls, the Center is also designed to welcome the public into Spelman’s vibrant mix of people, ideas, and art—strengthening the College’s commitment to positive social change by forming new connections between higher education and the Westside Atlanta community.
A Place Full of Promise and Productivity
Opening for Dance and Music Classes in January 2025
A new “front porch” for Spelman College, the Center for Innovation and the Arts (CI&A), will be a home to Spelman’s thriving arts programs in dance, documentary filmmaking, photography, theater and performance, music, the Atlanta University Center Art History and Curatorial Studies Collective, and provide expanded space for the Spelman College Museum of Fine Art. At the hub of the new Center will be the College’s cutting-edge Innovation Lab.
Project Team
- Studio Gang Architects along with Goode VanSlyke Architecture
- BDR Program Managers
- Turner Construction
Links
-
Aerial flyover
-
Construction Time Lapse Video
-
Architecture News: At Spelman College, a Studio
Gang-Designed Building Seeks to Bridge Divides
